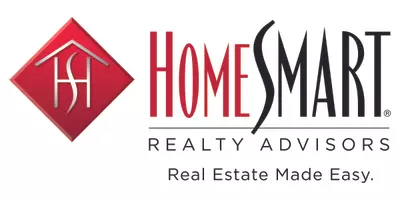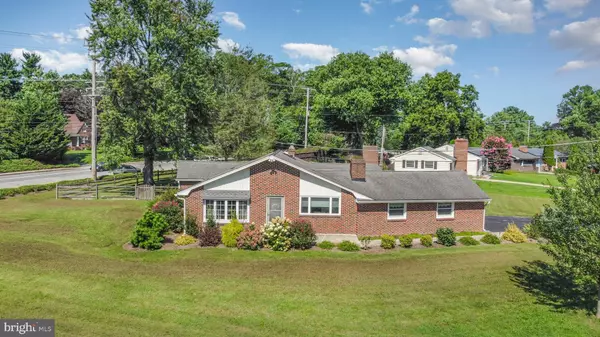Bought with Daniel McGhee • Homeowners Real Estate
$425,000
$425,000
For more information regarding the value of a property, please contact us for a free consultation.
2 COLONIAL RD Bel Air, MD 21014
3 Beds
3 Baths
1,724 SqFt
Key Details
Sold Price $425,000
Property Type Single Family Home
Sub Type Detached
Listing Status Sold
Purchase Type For Sale
Square Footage 1,724 sqft
Price per Sqft $246
Subdivision Colonial Acres
MLS Listing ID MDHR2046716
Sold Date 11/07/25
Style Ranch/Rambler
Bedrooms 3
Full Baths 2
Half Baths 1
HOA Y/N N
Abv Grd Liv Area 1,724
Year Built 1961
Available Date 2025-09-03
Annual Tax Amount $3,752
Tax Year 2024
Lot Size 0.389 Acres
Acres 0.39
Lot Dimensions 145.00 x
Property Sub-Type Detached
Source BRIGHT
Property Description
So centrally located in Bel Air! This brick rancher spans almost 1800 sq ft on the main level. Featuring 3 bedrooms, 2.5 baths, a partially finished lower level, a cozy family room with a wood burning fireplace and a full brick hearth. Updates in 2023-outside condenser unit and A/C, sump pump and sewer pipe. All appliances (new refrigerator just installed) and a one year home warranty convey. Lovely blooms, shrubs and landscaping around the large lot. A side door off of the garage leads to a patio and the fenced rear yard. Ideally situated minutes to downtown Bel Air, shopping, dining, recreational amenities and all commuting arteries. There is a voluntary neighorhood assocation that maintains the community playground and the shrubs in the median on Ring Factory Rd. ($50.00 voluntary fee annually) 1.4 miles to downtown Bel Air, 3 miles to Wegmans, less than 2 miles to the MA & PA trail.
Location
State MD
County Harford
Zoning R1
Rooms
Other Rooms Living Room, Primary Bedroom, Bedroom 2, Bedroom 3, Kitchen, Family Room, Laundry, Recreation Room, Bathroom 2, Primary Bathroom, Half Bath
Basement Partially Finished
Main Level Bedrooms 3
Interior
Interior Features Ceiling Fan(s), Combination Kitchen/Dining, Kitchen - Eat-In
Hot Water Natural Gas
Heating Baseboard - Hot Water
Cooling Central A/C
Fireplaces Number 1
Fireplaces Type Brick, Mantel(s), Wood
Fireplace Y
Heat Source Natural Gas
Laundry Main Floor
Exterior
Exterior Feature Patio(s)
Parking Features Garage - Side Entry
Garage Spaces 7.0
Fence Partially
Water Access N
Accessibility None
Porch Patio(s)
Attached Garage 2
Total Parking Spaces 7
Garage Y
Building
Lot Description Landscaping, Front Yard, Rear Yard
Story 2
Foundation Other
Above Ground Finished SqFt 1724
Sewer Public Sewer
Water Public
Architectural Style Ranch/Rambler
Level or Stories 2
Additional Building Above Grade, Below Grade
New Construction N
Schools
School District Harford County Public Schools
Others
Senior Community No
Tax ID 1303131408
Ownership Fee Simple
SqFt Source 1724
Special Listing Condition Standard
Read Less
Want to know what your home might be worth? Contact us for a FREE valuation!

Our team is ready to help you sell your home for the highest possible price ASAP







