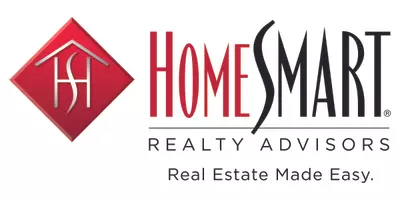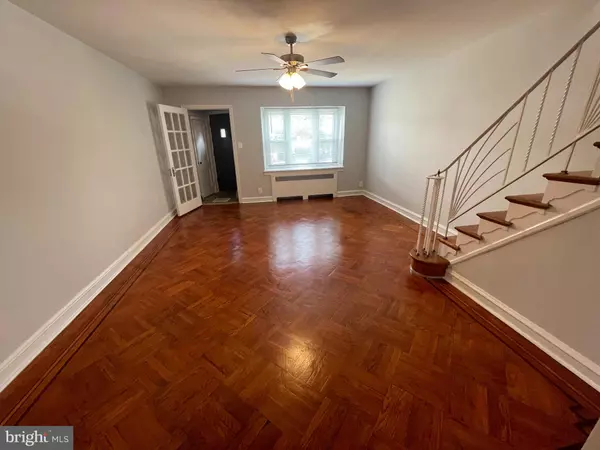Bought with Barbara Young • HomeSmart Realty Advisors
$212,000
$214,900
1.3%For more information regarding the value of a property, please contact us for a free consultation.
5126 N 9TH ST Philadelphia, PA 19141
3 Beds
3 Baths
1,452 SqFt
Key Details
Sold Price $212,000
Property Type Townhouse
Sub Type Interior Row/Townhouse
Listing Status Sold
Purchase Type For Sale
Square Footage 1,452 sqft
Price per Sqft $146
Subdivision Olney
MLS Listing ID PAPH1026978
Sold Date 08/10/21
Style Straight Thru
Bedrooms 3
Full Baths 2
Half Baths 1
HOA Y/N N
Abv Grd Liv Area 1,452
Year Built 1935
Annual Tax Amount $1,324
Tax Year 2021
Lot Size 1,168 Sqft
Acres 0.03
Lot Dimensions 16.00 x 73.00
Property Sub-Type Interior Row/Townhouse
Source BRIGHT
Property Description
This just renovated Stone property is conveniently located on large 2 way street - walking distance from Fern Rock and Olney transportation centers, Einstein Hospital and minutes drive to La Salle University and Community College of Philadelphia. It features new modern kitchen cabinets, stainless steel appliances, Quartz counter tops. Basement room has half bathroom and can be used as 4th bedroom. Master bedroom features its own half bathroom. Property has brand new Heating system. Besides Garage it has Lots of Street parking in front. This is definitely not drive by house, should see inside to feel its full potential and great value.
Location
State PA
County Philadelphia
Area 19141 (19141)
Zoning RSA5
Rooms
Basement Full
Interior
Hot Water Electric
Heating Radiator
Cooling Ceiling Fan(s)
Heat Source Natural Gas
Exterior
Parking Features Garage - Rear Entry
Garage Spaces 1.0
Water Access N
Roof Type Flat,Slate
Accessibility None
Attached Garage 1
Total Parking Spaces 1
Garage Y
Building
Story 2
Above Ground Finished SqFt 1452
Sewer Public Sewer
Water Public
Architectural Style Straight Thru
Level or Stories 2
Additional Building Above Grade, Below Grade
New Construction N
Schools
School District The School District Of Philadelphia
Others
Pets Allowed N
Senior Community No
Tax ID 492144400
Ownership Fee Simple
SqFt Source 1452
Acceptable Financing Conventional, Cash, FHA, VA
Listing Terms Conventional, Cash, FHA, VA
Financing Conventional,Cash,FHA,VA
Special Listing Condition Standard
Read Less
Want to know what your home might be worth? Contact us for a FREE valuation!

Our team is ready to help you sell your home for the highest possible price ASAP







