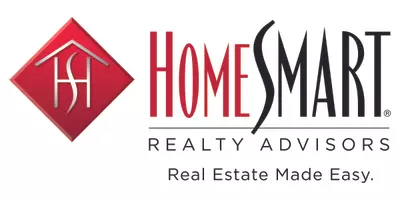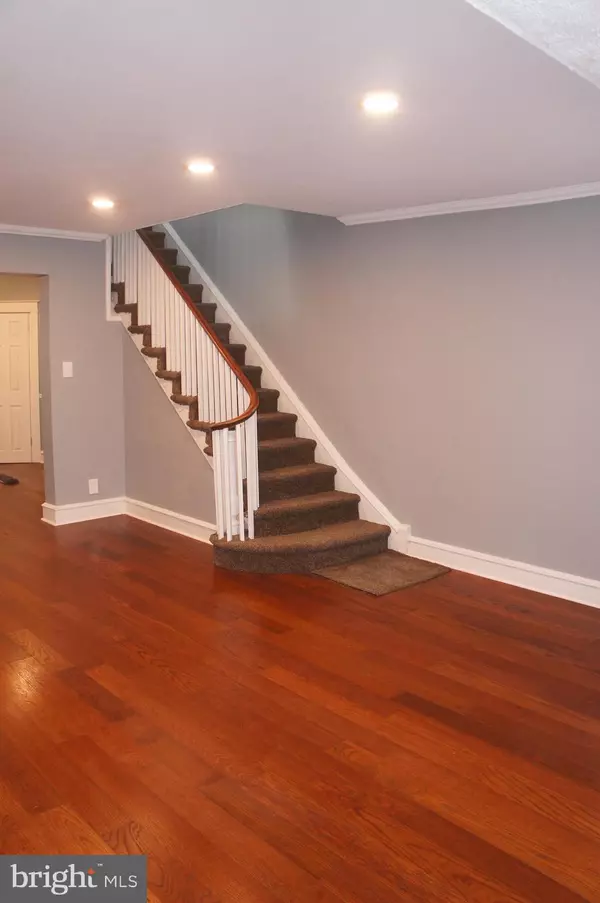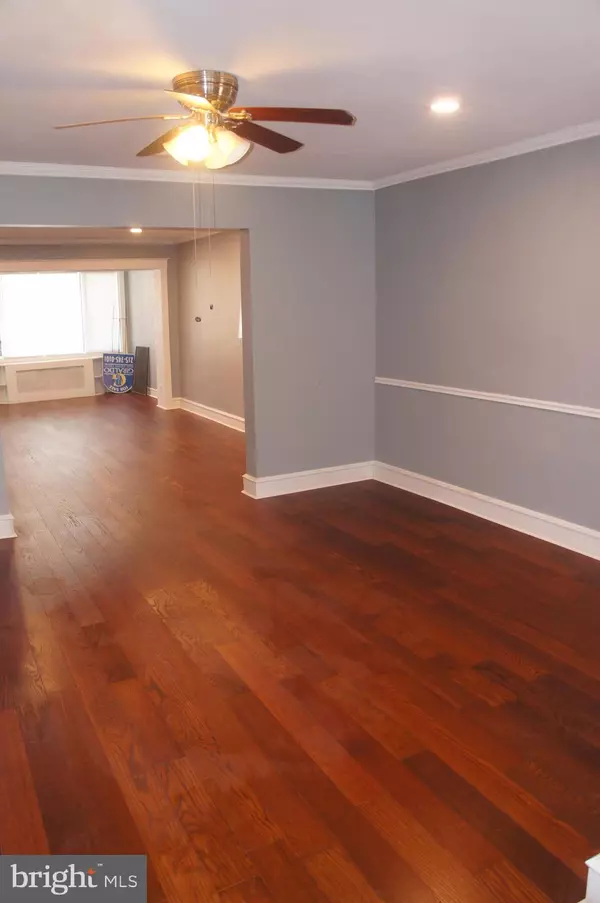Bought with Barbara Young • HomeSmart Realty Advisors
$250,000
$250,000
For more information regarding the value of a property, please contact us for a free consultation.
6623 OGONTZ AVE Philadelphia, PA 19126
3 Beds
2 Baths
1,406 SqFt
Key Details
Sold Price $250,000
Property Type Townhouse
Sub Type Interior Row/Townhouse
Listing Status Sold
Purchase Type For Sale
Square Footage 1,406 sqft
Price per Sqft $177
Subdivision West Oak Lane
MLS Listing ID PAPH1012964
Sold Date 07/02/21
Style AirLite
Bedrooms 3
Full Baths 2
HOA Y/N N
Abv Grd Liv Area 1,406
Year Built 1925
Annual Tax Amount $1,643
Tax Year 2021
Lot Size 1,516 Sqft
Acres 0.03
Lot Dimensions 16.00 x 94.78
Property Sub-Type Interior Row/Townhouse
Source BRIGHT
Property Description
Beautiful Home at the desire Wet Oak Lane section. Property offers 3 bedrooms with enough closet space and two full bathrooms with modern ceramic and design. Engineered hardwood flooring trough main and upper level. Kitchen offers a modern style with enough cabinet and granite countertop space. All stain steel appliances are included. Basement is fully finished that can be use as entertainment room or as a fourth bedroom. Basement has water resistant flooring - vinyl plank - installed. Also, laundry area with new washer and dyer, and a full bathroom are located at lower level. Garage is attached for one car space with remote control door opener. In addition rear driveway offers an extra parking space. BONUS: Concrete deck in rear section of the property perfect for summer time, cookouts and family gatherings. Property close to schools, shopping centers and public transportation.
Location
State PA
County Philadelphia
Area 19126 (19126)
Zoning RSA5
Rooms
Basement Full, Fully Finished, Garage Access, Heated, Outside Entrance, Rear Entrance, Space For Rooms
Main Level Bedrooms 3
Interior
Interior Features Ceiling Fan(s), Combination Kitchen/Dining, Combination Kitchen/Living, Crown Moldings, Floor Plan - Open, Recessed Lighting
Hot Water Natural Gas
Heating Hot Water
Cooling Ceiling Fan(s), Window Unit(s)
Flooring Ceramic Tile, Hardwood, Vinyl, Carpet
Equipment Dishwasher, Dryer - Gas, Energy Efficient Appliances, Microwave, Oven/Range - Gas, Refrigerator, Icemaker, Stainless Steel Appliances, Washer, Water Heater - High-Efficiency
Furnishings No
Fireplace N
Window Features Double Hung
Appliance Dishwasher, Dryer - Gas, Energy Efficient Appliances, Microwave, Oven/Range - Gas, Refrigerator, Icemaker, Stainless Steel Appliances, Washer, Water Heater - High-Efficiency
Heat Source Natural Gas
Laundry Basement
Exterior
Exterior Feature Deck(s), Patio(s)
Parking Features Basement Garage, Garage - Rear Entry, Garage Door Opener
Garage Spaces 2.0
Utilities Available Electric Available, Natural Gas Available, Sewer Available, Water Available
Water Access N
Roof Type Flat,Shingle
Accessibility 2+ Access Exits, >84\" Garage Door, Level Entry - Main
Porch Deck(s), Patio(s)
Attached Garage 1
Total Parking Spaces 2
Garage Y
Building
Story 2
Above Ground Finished SqFt 1406
Sewer Public Sewer
Water Public
Architectural Style AirLite
Level or Stories 2
Additional Building Above Grade, Below Grade
Structure Type Dry Wall
New Construction N
Schools
School District The School District Of Philadelphia
Others
Pets Allowed Y
Senior Community No
Tax ID 101208300
Ownership Fee Simple
SqFt Source 1406
Security Features Carbon Monoxide Detector(s),Smoke Detector
Acceptable Financing Cash, Conventional, FHA 203(b), VA
Horse Property N
Listing Terms Cash, Conventional, FHA 203(b), VA
Financing Cash,Conventional,FHA 203(b),VA
Special Listing Condition Standard
Pets Allowed No Pet Restrictions
Read Less
Want to know what your home might be worth? Contact us for a FREE valuation!

Our team is ready to help you sell your home for the highest possible price ASAP







