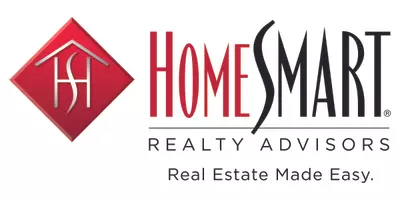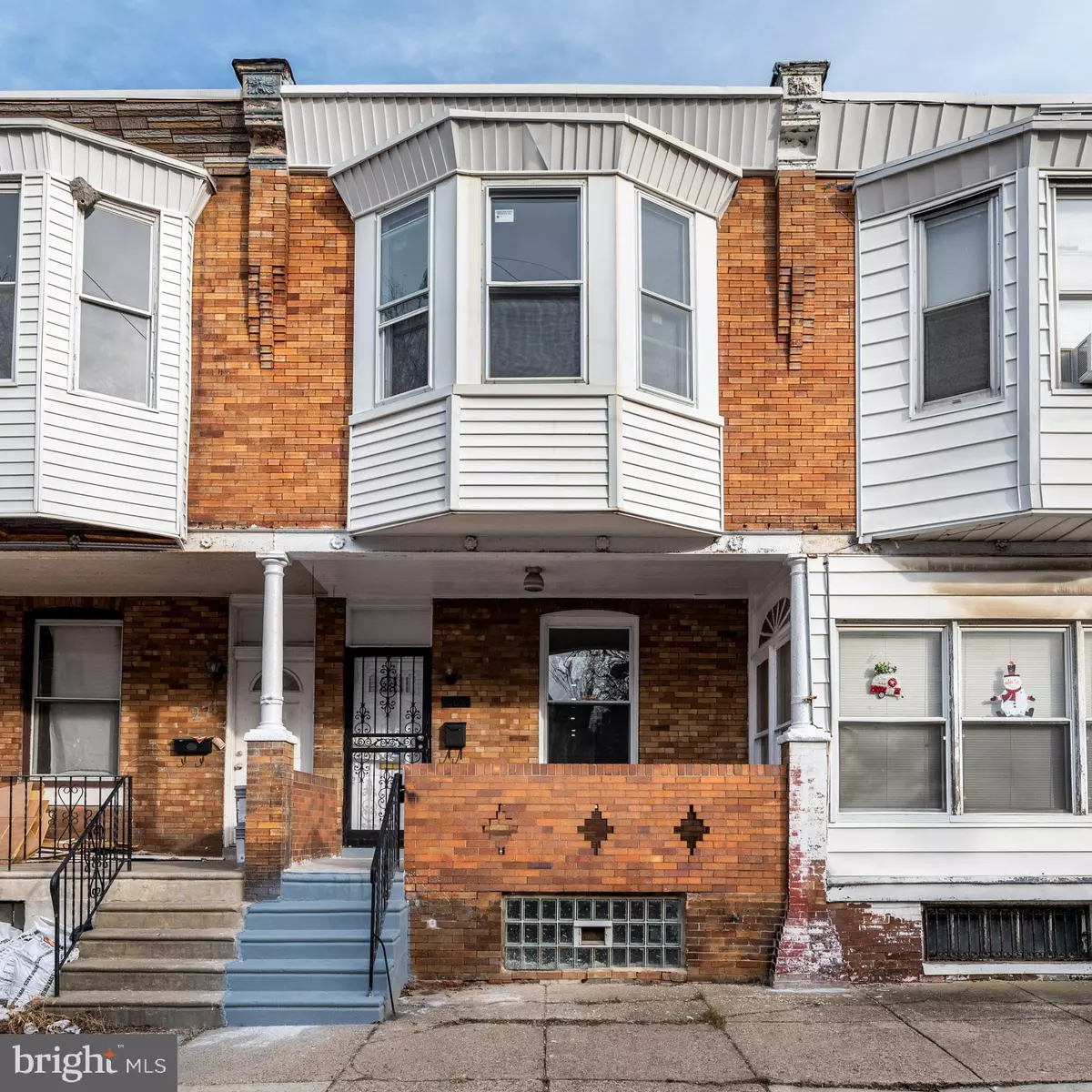Bought with Barbara Young • HomeSmart Realty Advisors
$199,500
$199,500
For more information regarding the value of a property, please contact us for a free consultation.
269 N WILTON ST Philadelphia, PA 19139
3 Beds
2 Baths
1,188 SqFt
Key Details
Sold Price $199,500
Property Type Townhouse
Sub Type Interior Row/Townhouse
Listing Status Sold
Purchase Type For Sale
Square Footage 1,188 sqft
Price per Sqft $167
Subdivision None Available
MLS Listing ID PAPH2068296
Sold Date 03/22/22
Style Colonial
Bedrooms 3
Full Baths 1
Half Baths 1
HOA Y/N N
Abv Grd Liv Area 1,188
Year Built 1925
Annual Tax Amount $724
Tax Year 2021
Lot Size 960 Sqft
Acres 0.02
Lot Dimensions 15.00 x 64.00
Property Sub-Type Interior Row/Townhouse
Source BRIGHT
Property Description
A MUST SEE HOME!! beautiful totally renovated top to bottom, 3 bedrooms 1 1/2 bathroom, front porch and semi finished basement. Owner did not spare any expense to make this house a home.
The main floor is an open floor plan with living room, dining room, eat in kitchen with stainless steel appliances, Granite counter and a breakfast bar for 2 , first floor modern powder room and front loader washer and dryer.
Walk up to the second floor your are greeting with 3 large bedrooms with ceiling fans and double closets in each bedroom. full bathroom with a tub and multiple jets ceramic floor and modern vanity.
basement is semi finished with painted walls and ceiling and ceramic flooring, new steps and railing.
Fenced back yard that is totally cemented for grilling and hang out.
All new windows, new wiring with 200 amp service, new plumbing, new heating and air condition systems, new recessed lighting. life time vinyl planks flooring thru out. JUST MOVE IN AND ENJOY!
Location
State PA
County Philadelphia
Area 19139 (19139)
Zoning RSA5
Rooms
Other Rooms Living Room, Dining Room, Bedroom 2, Bedroom 3, Kitchen, Basement, Bedroom 1, Laundry, Full Bath, Half Bath
Basement Full, Partially Finished
Interior
Interior Features Ceiling Fan(s), Crown Moldings, Floor Plan - Open, Kitchen - Eat-In, Recessed Lighting, Tub Shower
Hot Water Natural Gas
Heating Forced Air
Cooling Central A/C
Equipment Dishwasher, Dryer - Front Loading, Microwave, Oven - Self Cleaning, Oven/Range - Gas, Washer - Front Loading
Furnishings No
Fireplace N
Window Features Double Pane,Replacement
Appliance Dishwasher, Dryer - Front Loading, Microwave, Oven - Self Cleaning, Oven/Range - Gas, Washer - Front Loading
Heat Source Natural Gas
Laundry Main Floor
Exterior
Fence Chain Link
Utilities Available Natural Gas Available, Electric Available, Water Available
Water Access N
Roof Type Flat
Accessibility None
Garage N
Building
Lot Description Rear Yard
Story 2
Foundation Concrete Perimeter, Stone
Above Ground Finished SqFt 1188
Sewer Public Sewer
Water Public
Architectural Style Colonial
Level or Stories 2
Additional Building Above Grade, Below Grade
Structure Type Dry Wall
New Construction N
Schools
School District The School District Of Philadelphia
Others
Pets Allowed Y
Senior Community No
Tax ID 441143900
Ownership Fee Simple
SqFt Source 1188
Security Features Carbon Monoxide Detector(s),Smoke Detector
Acceptable Financing Cash, Conventional, FHA
Horse Property N
Listing Terms Cash, Conventional, FHA
Financing Cash,Conventional,FHA
Special Listing Condition Standard
Pets Allowed No Pet Restrictions
Read Less
Want to know what your home might be worth? Contact us for a FREE valuation!

Our team is ready to help you sell your home for the highest possible price ASAP







