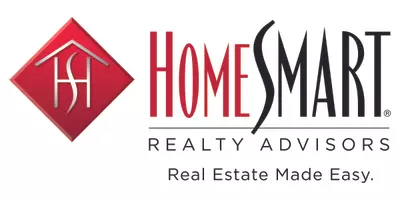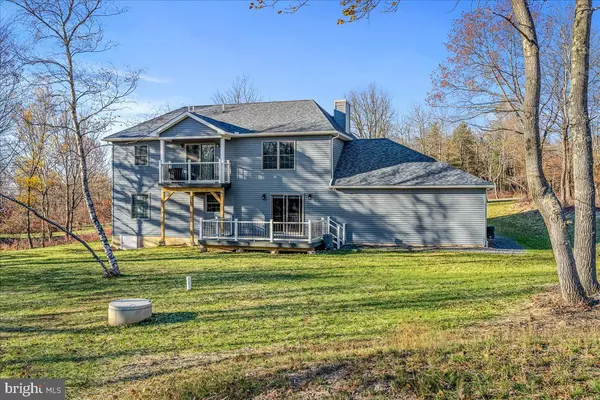
460 SCENIC Albrightsville, PA 18210
4 Beds
4 Baths
2,527 SqFt
UPDATED:
Key Details
Property Type Single Family Home
Sub Type Detached
Listing Status Active
Purchase Type For Sale
Square Footage 2,527 sqft
Price per Sqft $255
Subdivision Indian Mountain Lakes
MLS Listing ID PAMR2005822
Style Colonial
Bedrooms 4
Full Baths 3
Half Baths 1
HOA Fees $1,075/ann
HOA Y/N Y
Abv Grd Liv Area 2,527
Year Built 2025
Annual Tax Amount $773
Tax Year 2024
Lot Size 1.030 Acres
Acres 1.03
Property Sub-Type Detached
Source BRIGHT
Property Description
Location
State PA
County Monroe
Area Pocono Twp (13512)
Zoning RESIDENTIAL
Rooms
Main Level Bedrooms 4
Interior
Interior Features Bathroom - Walk-In Shower, Breakfast Area, Built-Ins, Ceiling Fan(s), Floor Plan - Open, Kitchen - Eat-In, Wet/Dry Bar
Hot Water Electric
Heating Heat Pump(s)
Cooling Central A/C
Flooring Hardwood, Luxury Vinyl Plank, Tile/Brick
Fireplaces Number 1
Inclusions some furniture
Equipment Built-In Microwave, Built-In Range, Dishwasher, Dryer, Refrigerator, Water Heater, Washer
Furnishings Partially
Fireplace Y
Appliance Built-In Microwave, Built-In Range, Dishwasher, Dryer, Refrigerator, Water Heater, Washer
Heat Source Electric
Exterior
Parking Features Garage - Front Entry
Garage Spaces 2.0
Amenities Available Beach, Basketball Courts, Club House, Dog Park, Game Room, Fitness Center, Lake, Picnic Area, Pool - Indoor, Swimming Pool, Water/Lake Privileges
Water Access N
Roof Type Shingle
Accessibility Other
Road Frontage HOA
Attached Garage 2
Total Parking Spaces 2
Garage Y
Building
Story 2
Foundation Crawl Space
Above Ground Finished SqFt 2527
Sewer On Site Septic
Water Well
Architectural Style Colonial
Level or Stories 2
Additional Building Above Grade, Below Grade
New Construction Y
Schools
School District Pocono Mountain
Others
HOA Fee Include Health Club
Senior Community No
Tax ID NO TAX RECORD
Ownership Fee Simple
SqFt Source 2527
Acceptable Financing Cash, Conventional
Horse Property N
Listing Terms Cash, Conventional
Financing Cash,Conventional
Special Listing Condition Standard







