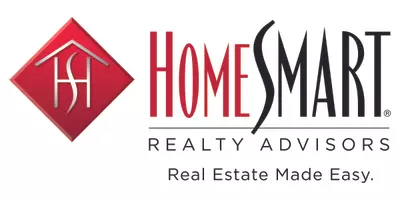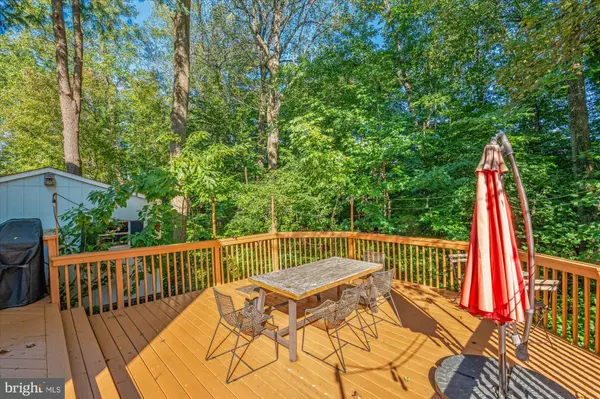
6123 BEECH TREE DR Alexandria, VA 22310
4 Beds
3 Baths
2,670 SqFt
UPDATED:
Key Details
Property Type Single Family Home
Sub Type Detached
Listing Status Active
Purchase Type For Rent
Square Footage 2,670 sqft
Subdivision Wilton Woods
MLS Listing ID VAFX2278268
Style Split Level
Bedrooms 4
Full Baths 2
Half Baths 1
Abv Grd Liv Area 2,235
Year Built 1969
Available Date 2025-11-08
Lot Size 8,891 Sqft
Acres 0.2
Property Sub-Type Detached
Source BRIGHT
Property Description
Step inside to discover a spacious layout featuring four well-appointed bedrooms and 2.5 renovated bathrooms. The home boasts beautiful hardwood floors, recessed lighting, and expanded windows for maximum natural light. The heart of the home features a newly renovated, sleek, kitchen with custom cabinetry, a large island full of storage, white quartz countertops and a farm sink overlooking the picturesque backyard. Enjoy a lovely dining area with even more built-in storage and a beverage fridge.
Step down to the relaxing living space, featuring a wood-burning fireplace that sets the perfect ambiance for cozy evenings. Venture outdoors to enjoy the serene private yard, a haven for relaxation and entertainment. The property also features a fenced back yard, front yard, and a spacious deck, providing ample space for outdoor activities and gatherings. Don't miss the adorable tree house overlooking the woods!
Additional features include a full basement, perfect for additional living space, workout room or office, and a laundry room with new washer/dryer. Don't miss the one car garage with an EV Charger! Rent includes Fall and Spring landscaping clean-up. Professionally managed and ready for occupancy beginning Dec 15!
Location
State VA
County Fairfax
Zoning 140
Rooms
Basement Fully Finished
Interior
Hot Water Natural Gas
Heating Forced Air
Cooling Central A/C
Fireplaces Number 2
Fireplace Y
Heat Source Natural Gas
Exterior
Parking Features Garage - Front Entry
Garage Spaces 3.0
Water Access N
Accessibility None
Attached Garage 1
Total Parking Spaces 3
Garage Y
Building
Story 3
Foundation Other
Above Ground Finished SqFt 2235
Sewer Other
Water Other
Architectural Style Split Level
Level or Stories 3
Additional Building Above Grade, Below Grade
New Construction N
Schools
Elementary Schools Clermont
Middle Schools Twain
High Schools Edison
School District Fairfax County Public Schools
Others
Pets Allowed Y
Senior Community No
Tax ID 0824 22 0009
Ownership Other
SqFt Source 2670
Pets Allowed Case by Case Basis







