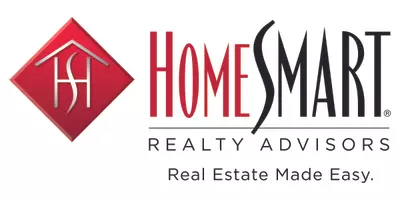
2101-00 MARKET ST #3306 Philadelphia, PA 19103
2 Beds
3 Baths
1,634 SqFt
UPDATED:
Key Details
Property Type Condo
Sub Type Condo/Co-op
Listing Status Active
Purchase Type For Sale
Square Footage 1,634 sqft
Price per Sqft $728
Subdivision Philadelphia
MLS Listing ID PAPH2555348
Style Contemporary
Bedrooms 2
Full Baths 3
Condo Fees $1,758/mo
HOA Y/N N
Abv Grd Liv Area 1,634
Year Built 2008
Annual Tax Amount $14,466
Tax Year 2025
Lot Dimensions 0.00 x 0.00
Property Sub-Type Condo/Co-op
Source BRIGHT
Property Description
Location
State PA
County Philadelphia
Area 19103 (19103)
Zoning CMX5
Rooms
Main Level Bedrooms 2
Interior
Hot Water Other
Heating Central
Cooling Central A/C
Fireplace N
Heat Source Natural Gas
Exterior
Parking Features Additional Storage Area, Garage - Rear Entry, Inside Access
Garage Spaces 1.0
Amenities Available Community Center, Concierge, Elevator, Exercise Room, Fitness Center, Meeting Room, Party Room, Pool - Indoor
Water Access N
Accessibility None
Attached Garage 1
Total Parking Spaces 1
Garage Y
Building
Story 1
Unit Features Hi-Rise 9+ Floors
Above Ground Finished SqFt 1634
Sewer Public Sewer
Water Public
Architectural Style Contemporary
Level or Stories 1
Additional Building Above Grade, Below Grade
New Construction N
Schools
School District Philadelphia City
Others
Pets Allowed Y
HOA Fee Include Common Area Maintenance,Health Club,Parking Fee,Pool(s),Recreation Facility,Snow Removal,Water
Senior Community No
Tax ID 888094558
Ownership Condominium
SqFt Source 1634
Special Listing Condition Standard
Pets Allowed Breed Restrictions, Size/Weight Restriction, Number Limit
Virtual Tour https://www.tourfactory.com/idxr3230280







